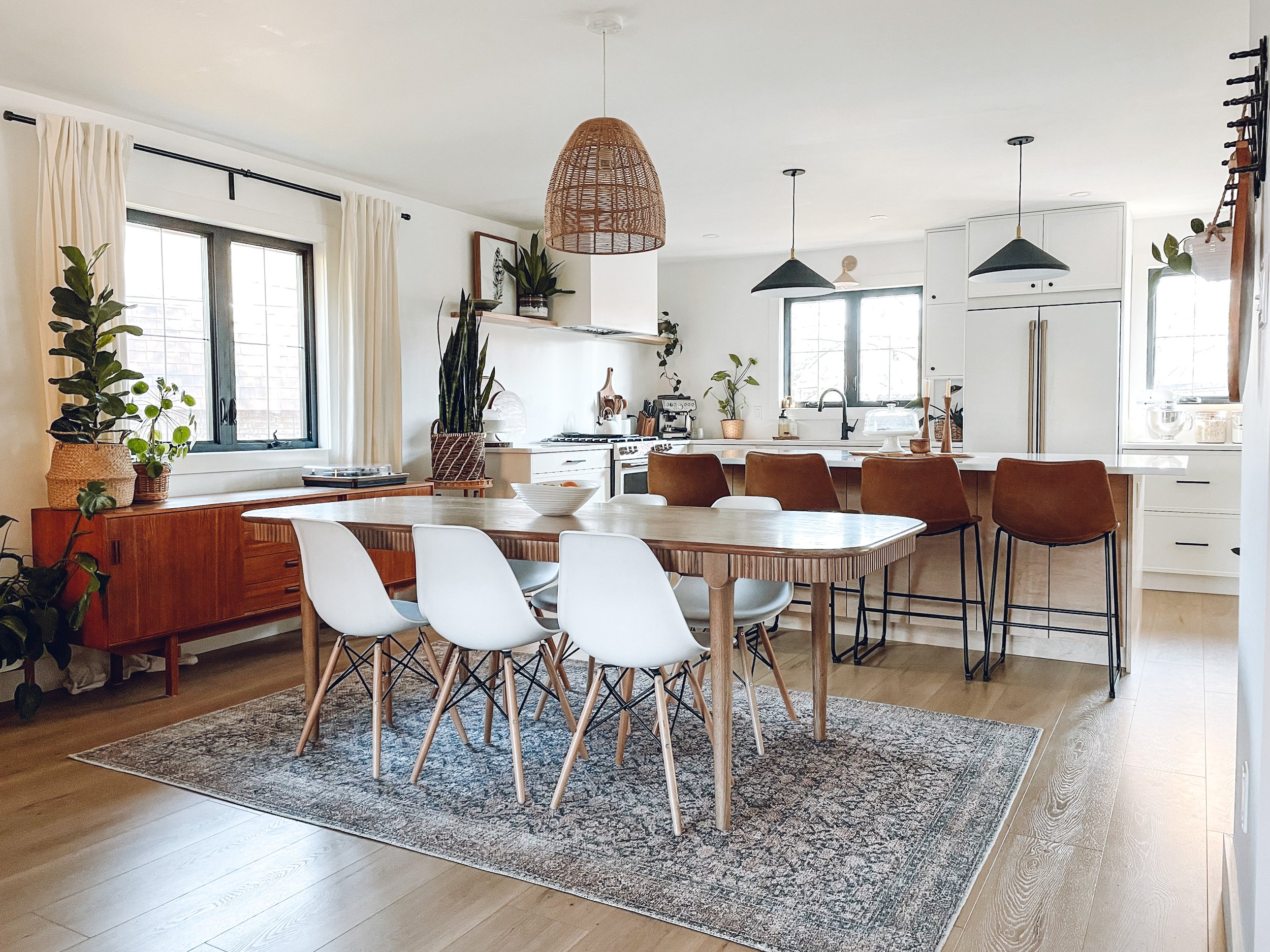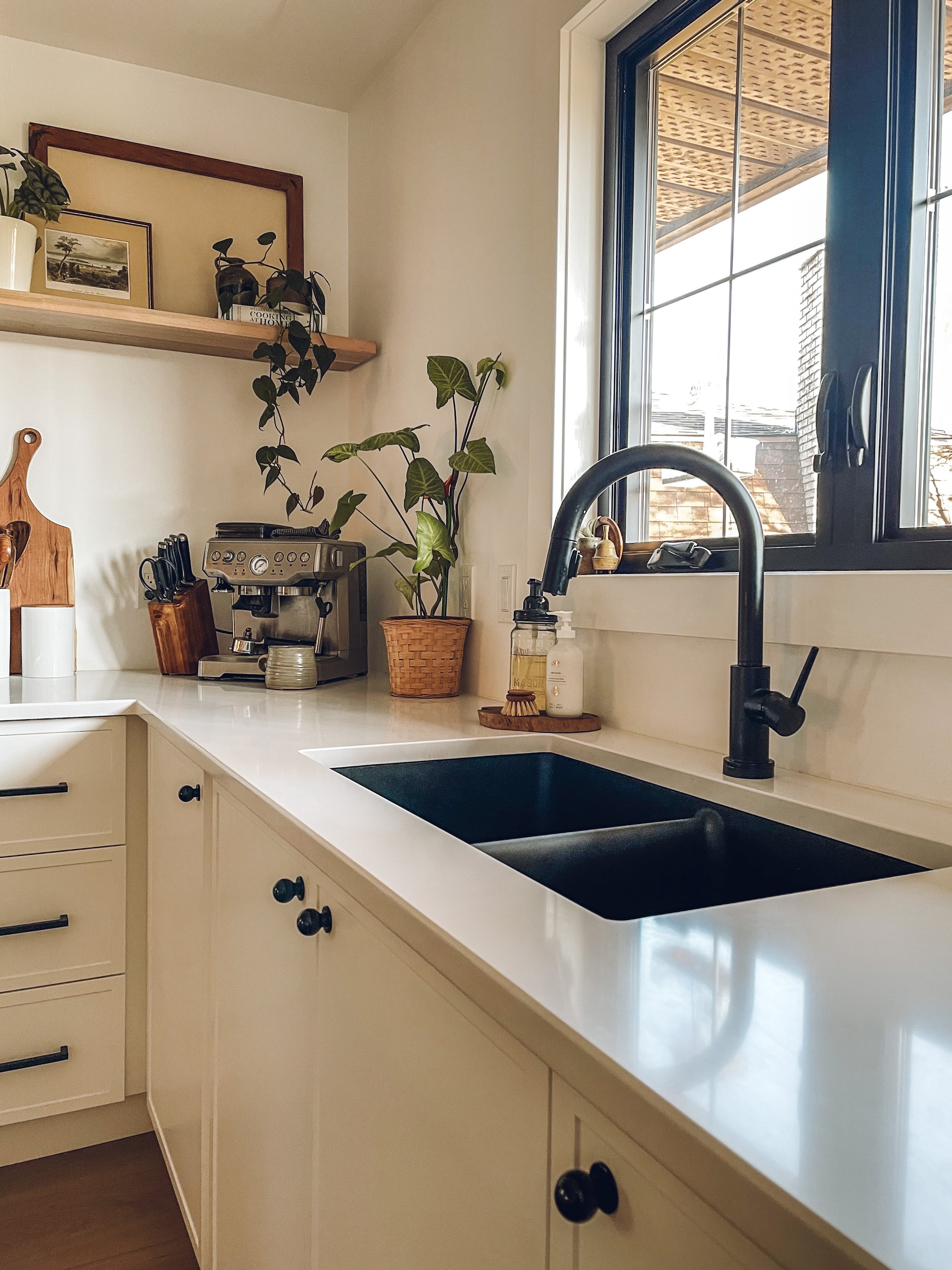Latimer Main Floor Remodel
Scandinavian meets Minimal in this Main Floor Remodel
When my clients approached me with their upcoming renovation, I was practically giddy with excitement at the project that was before me. Not only did our aesthetics completely align but I had been wanting to design a space like this and finally the opportunity presented itself. The owners have 3 girls and a dog so I made sure the design would be durable for their young family and still be classy and sophisticated. This room is the perfect marrying of bright whites and warm wood tones and absolutely one of my favourite designs to date!
BEFORE: AFTER:
There are so many great details in this renovation, from the new open layout to the waterproof flooring (both great for kids and pets) that it is hard to know where to begin on these details. We were lucky that both inner walls on this main floor were non-load bearing allowing us to create a larger open kitchen with no bulkheads and move the closet from the middle of the room closer to the entrance - the homeowners now have easier access to their outdoor gear and the wall gives them some privacy visually of the whole space when guests enter through the front door.
The floors are Kashmir HydroGen 7 luxury vinyl plank paired with white walls (Chantilly Lace - Benjamin Moore) giving this space a calm and hygge vibe. All the design details were chosen with the word ‘simplicity’ in mind - no overly fussy ornate details: square handrails, flat ceiling (removed popcorn ceiling), simple flat baseboards, matte white appliances to blend in, a custom built hidden range hood, matte black accessories, aria floor vents, all white quartz countertop, and the list goes on and on.
Kitchen:
This part of the renovation was designed with intentionality and functionality at the heart. We wanted to have ample storage whilst balancing a clean and streamlined finish with very few uppers in the design. This was achieved with the use of many ‘secret drawers’, hidden cabinets at the back of the large island, a larger footprint than the original kitchen had and installing a built-in pantry. The custom insert hood vent is visually clean and calming with floating oak shelves on either side giving the wall style and warmth.
With the main flooring being open concept - it was important to keep everything clean aesthetically and not overly busy. The white cabinets with the modern simple rails/stiles offer the perfect backdrop for this long multi-purpose room and the wood cabinets on the island provide warmth to the space. Panel ready dishwashers are one of my favourite ways to pair down the look of heavy appliances in a kitchen and contribute to the calming vibe we were after. We also ‘hid’ the microwave in the pantry so it is tucked away visually when not in use!
The space between the fridge and pantry has become known as the ‘baking nook’ - complete with baking drawers and all the supplies within a hands’ reach. This is especially handy to have tucked away and keeps the rest of the countertops clean when baking.
Dining Room:
In the dining room we went with a rectangular table with rounded edges - we considered a round table but wanted to maximize this space and give additional room for them to host friends and family so it this table was the perfect choice. The thinner table legs and dainty finishes of the table add an elegant element to this space and pair beautifully with the warmth of the basket pendant light and area rug. This rug had the perfect mix of colour, pulling in the navy from elsewhere in the room and still adding warmth and contrast to the lighter floors. It’s power loomed finish made it the perfect kid/pet-friendly, rug choice!
Lighting:
Lighting has to be one of my favourite accessory pieces and it can tie the whole space together. The matte black island pendants were perfectly paired with the black hardware and new windows and complimented the similarly shaped pendants above the sink and ‘baking zone’. We chose lights with a modern Scandinavian style that is simple and timeless in design.
Any time you do a renovation it’s important to keep in mind the whole picture - Does the room you are renovating or refreshing fit with who you are and the people that use and live in this space or does it just follow the current trend or latest fad? And does it flow with the rest of your house? It’s important to design rooms with those answers at the heart of the project - especially when it is a space like a kitchen or a main floor! The larger more ‘permanent’ pieces lean towards timeless and then you can still have fun with items like lighting where you can switch them out as tastes change and time passes!
This room is far more functional now giving this family a place to make many memories in the years to come!
Designer: Ashley Lewchuk (Intentional Space)
Contractor: Matthieu Pitre
Cabinet Fronts: Swedish Door Co.
Island Pendant Lights: Kuzco Dorothy
Entrance Light: Eurofase Abruzzo
Flooring: Biyork Kashmir
Dining table: CB2
Dining Room Rug: Loloi
Faucet: Delta
Paint: Chantilly Lace (Benjamin Moore)
















































