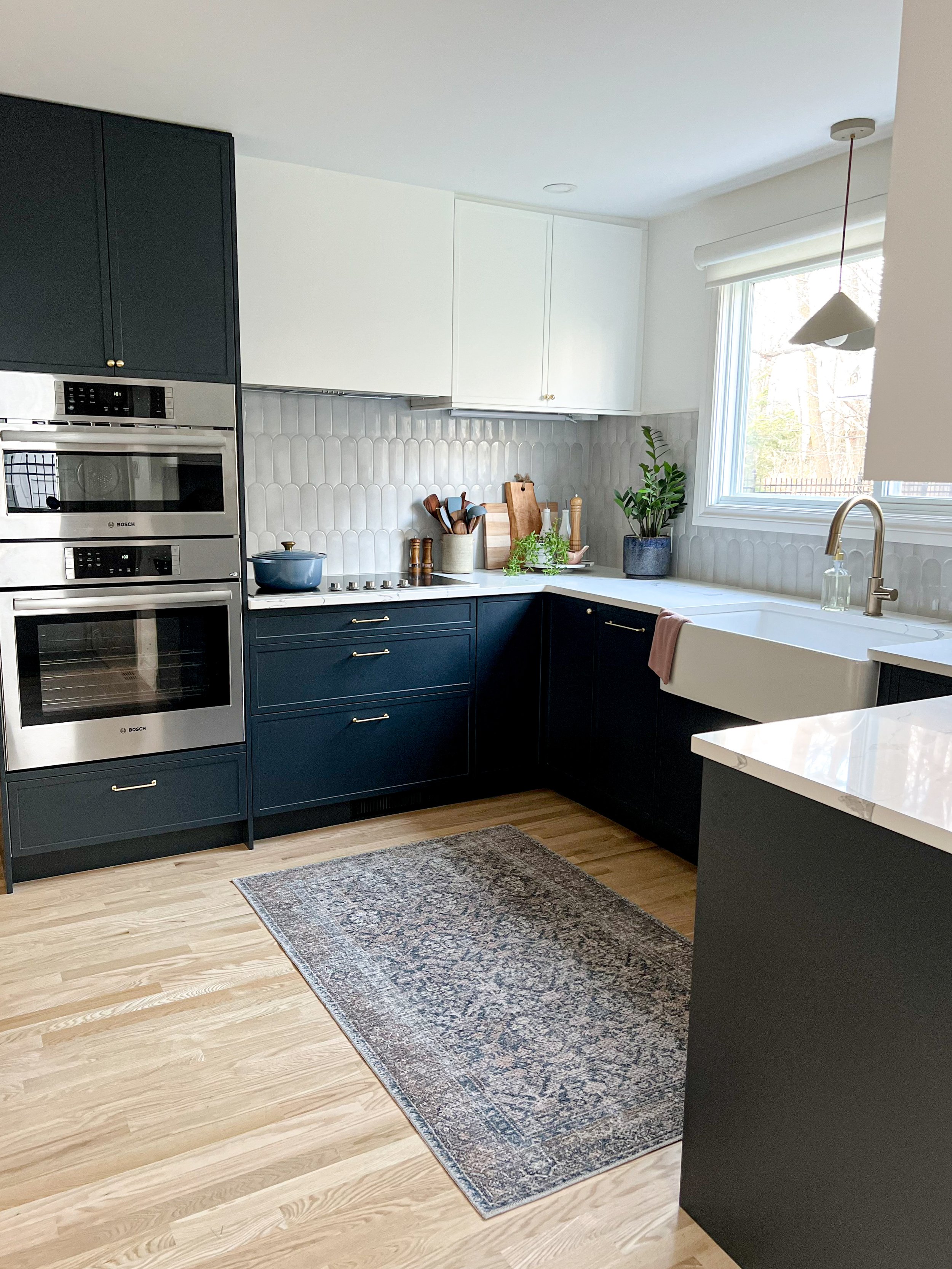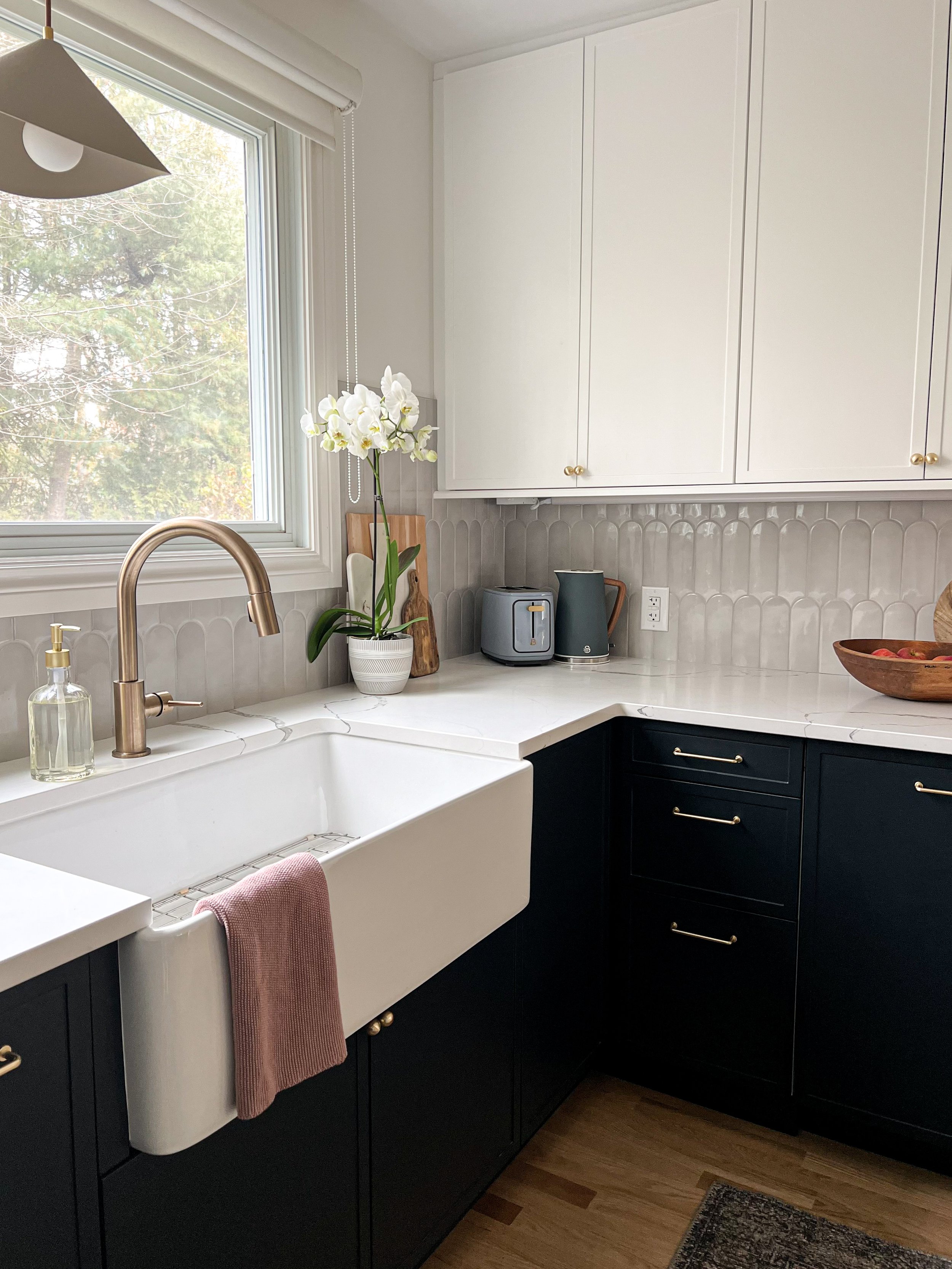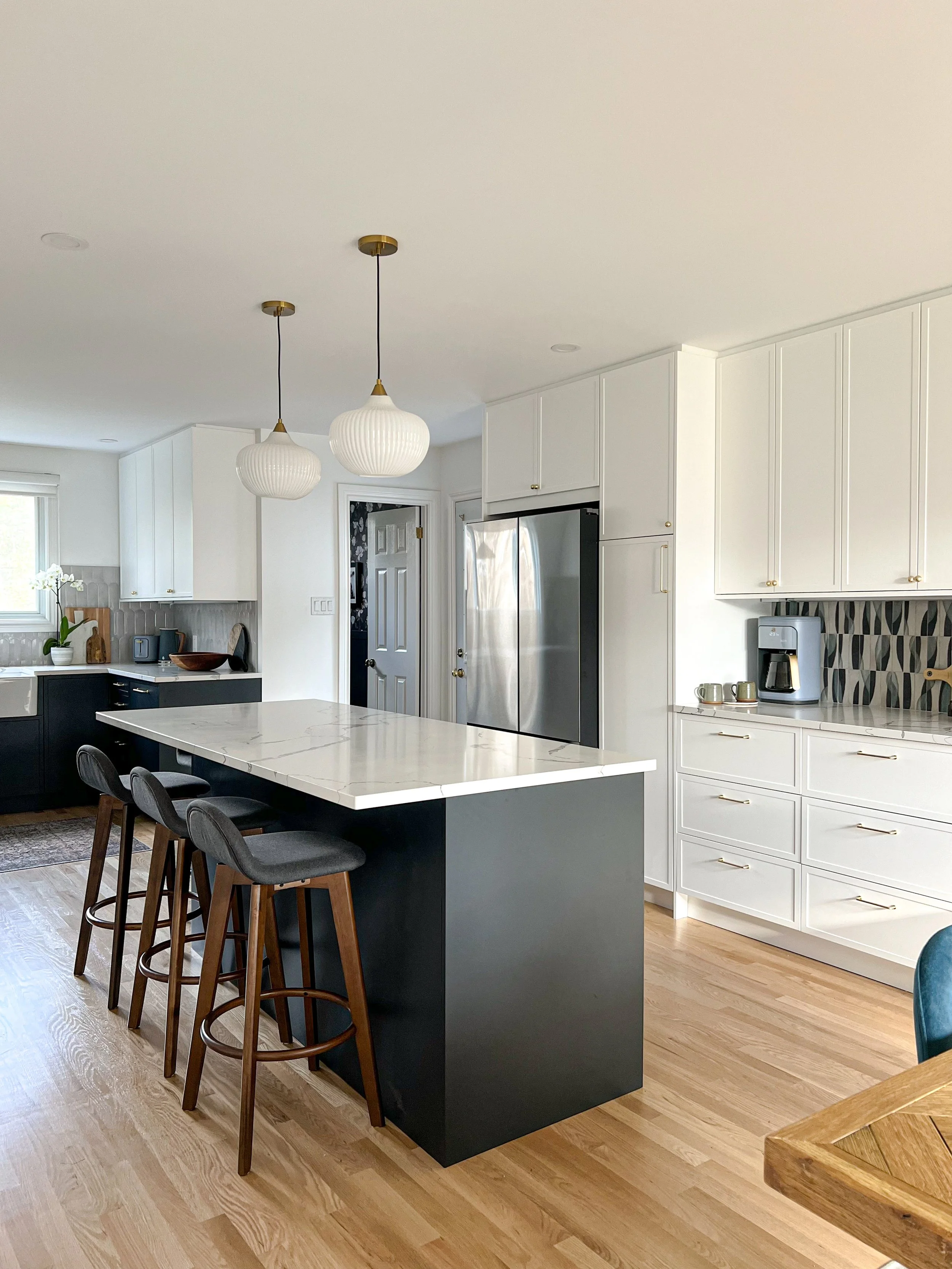Burnview Kitchen/Dining Remodel
Design Elegance: A Kitchen Transformation with Navy, Brass, and Warmth
Kitchens are the central hub for daily life, referred often as the ‘heart of the home’. Functionality is a key to making this room equipped and organized in such a way that it can easily and efficiently handle cooking, to hosting gatherings. This kitchen-dining room renovation combines navy cabinets, white cabinetry, brass features, and warm wood flooring and is not just a style upgrade—it's a transformation that brings functionality, warmth, and timeless appeal for this family of 4.
BEFORE: AFTER:
The Perfect Marrying of Navy and White Slim Profile Cabinetry:
The kitchen is grounded with the use of the navy slim profile fronts and combined with a calm backdrop of white cabinetry for the larger kitchen/dining wall and the uppers. The contrast between the deep navy and the soft white not only adds visual interest but also brings a sense of sophistication and balance to the entire space. Using white cabinets reflects light into the space making it feel larger and more airy.
Warm Brass Finishes & Wood Flooring:
From faucets to hardware, brass finishes are the perfect addition to a kitchen with navy and white cabinetry - they introduce warmth, depth and a timeless feel.
The natural tones and textures of the warm wood flooring introduce an element of comfort and coziness to this kitchen and ties it into the main floor as a whole. The warmth of the wood complements both the navy and white cabinetry, creating a cohesive look that feels grounded and inviting.
Central Hub - The Island:
Given the long narrow shape of the two rooms combined, the island helps bridge the two spaces together, providing more seating and counter space for food preparation, allowing the socializing and eating to happen at one end of the kitchen while the cooking and washing kept to another.
Concealed Hood Vent & Panel Ready Dishwasher:
Two of my favourite features in this kitchen are the concealed appliances. U sing a flat front paneling for the concealed hood vent and a slim shaker navy door for the panel ready dishwasher, both seamlessly blend into the cabinetry - this subtle touch contributes to the kitchen's clean aesthetics and uncluttered appearance.
Lighting:
Special lighting is one of many favourite elements when designing a room - it is added to create a cozy ambiance that is both functional and enhances the aesthetic overall. In this kitchen, the frosted brass pendants over the kitchen give off a soft diffused lighting combined with the custom light above the sink adding a Scandinavian feel.
Artisan Tiles & Marble Quartz Countertop:
We wanted to incorporate a unique and organic element into the design so we selected artisan pottery tiles for the backsplash that are not only unique individually from one another but create a beautiful backdrop of art when combined as a whole. The blue hues that are woven into the design of the tiles tie in well with the navy cabinetry and pair harmoniously with the scalloped glossy grey tiles used in the sink and range area of the kitchen. The countertop has the desired look of marble with its soft white backdrop and medium grey veining throughout.
Dining Area:
Rather than creating a separate hutch for the dining area to display the homeowners collection of glass and dishware, we incorporated this into the cabinetry design creating a seamless transition. The use of glass doors for this space gives it it’s own feel and breaks up the wall of cabinetry which would feel overwhelming if it was all solid doors.
Utilizing a washable rug underneath the dining table is practical for their young family and adds an element of softness to the space pairing well with the drum pendant light over the custom built table.
When renovating a kitchen start by selecting the main elements of the space concentrating on the overall layout and flow and then focus on the visual elements - in this case; the navy and white cabinetry, brass features, warm wood flooring and decorative lighting to achieve balance and cohesion. By thoughtfully combining these elements, you can transform your kitchen into a stylish, elegant space that reflects you personally and enhances the overall ambiance of your home!
Designer: Ashley Lewchuk (Intentional Space)
Contractor: Grant Thorpe
Cabinet Fronts: Swedish Door Co.
Sink Pendant: Luminaire Authentik
Dining Light: Crate and Barrel
Dining Room Rug: Ruggable
Faucet: Delta
Paint: Chantilly Lace (Benjamin Moore)































