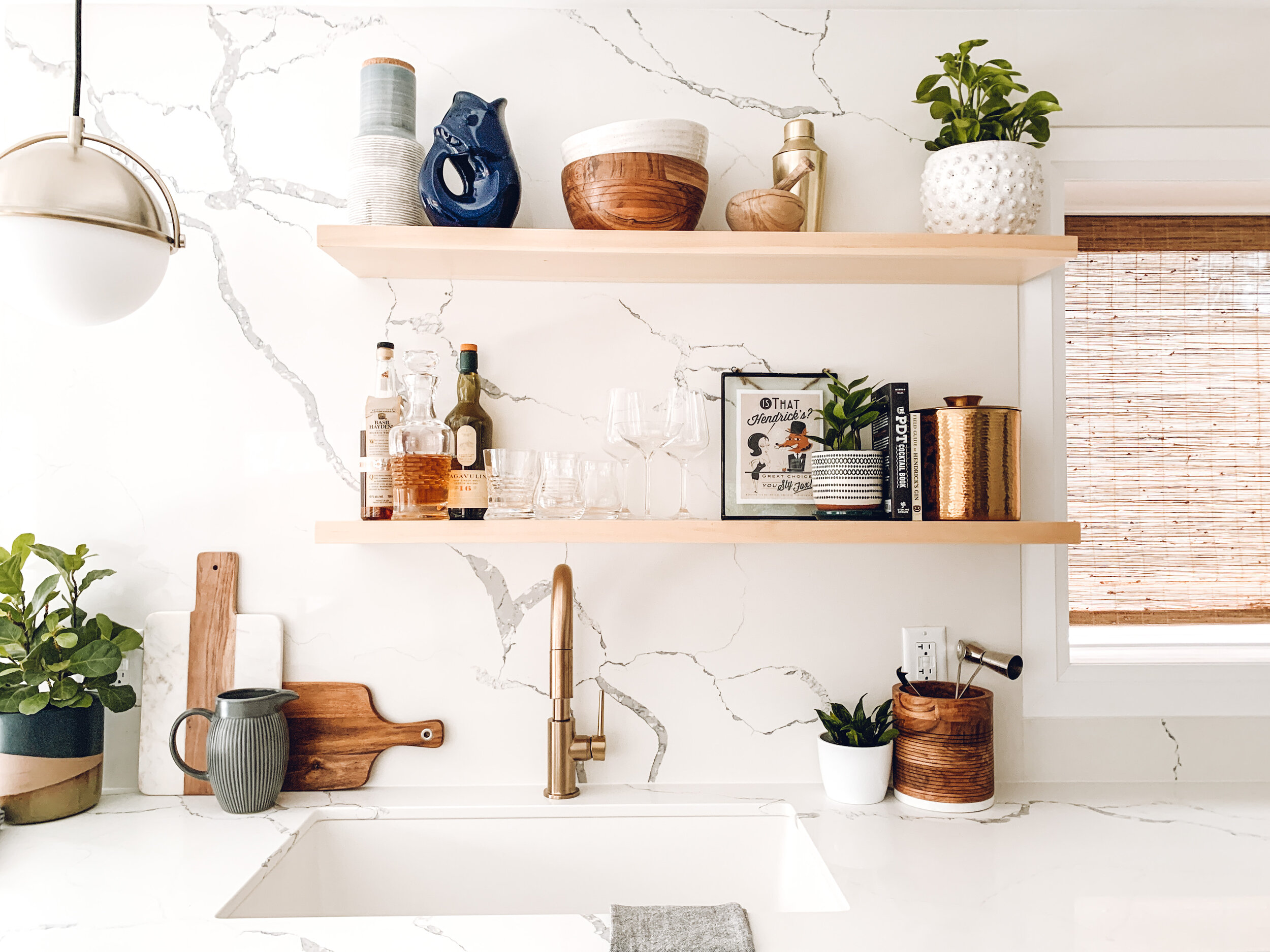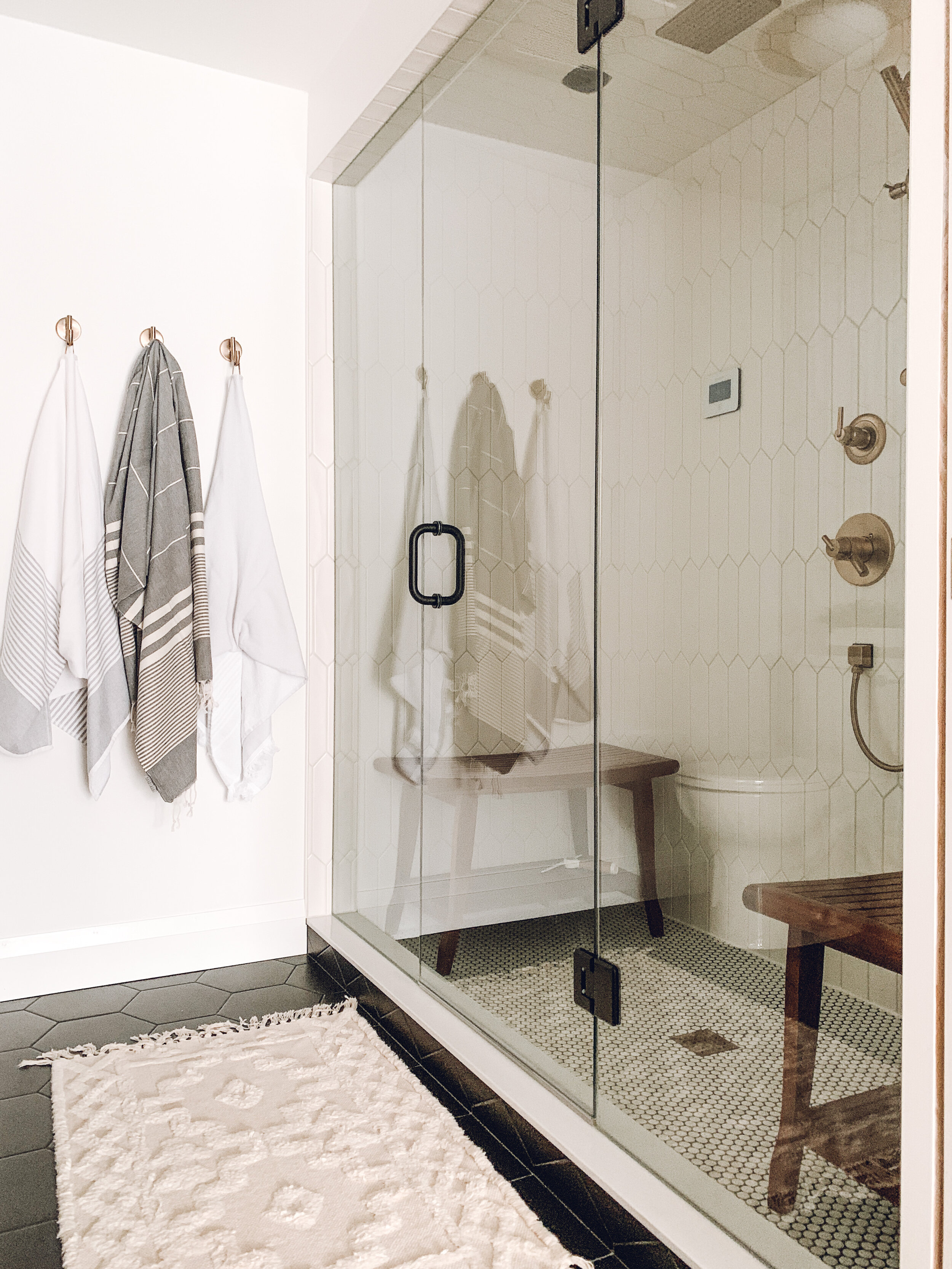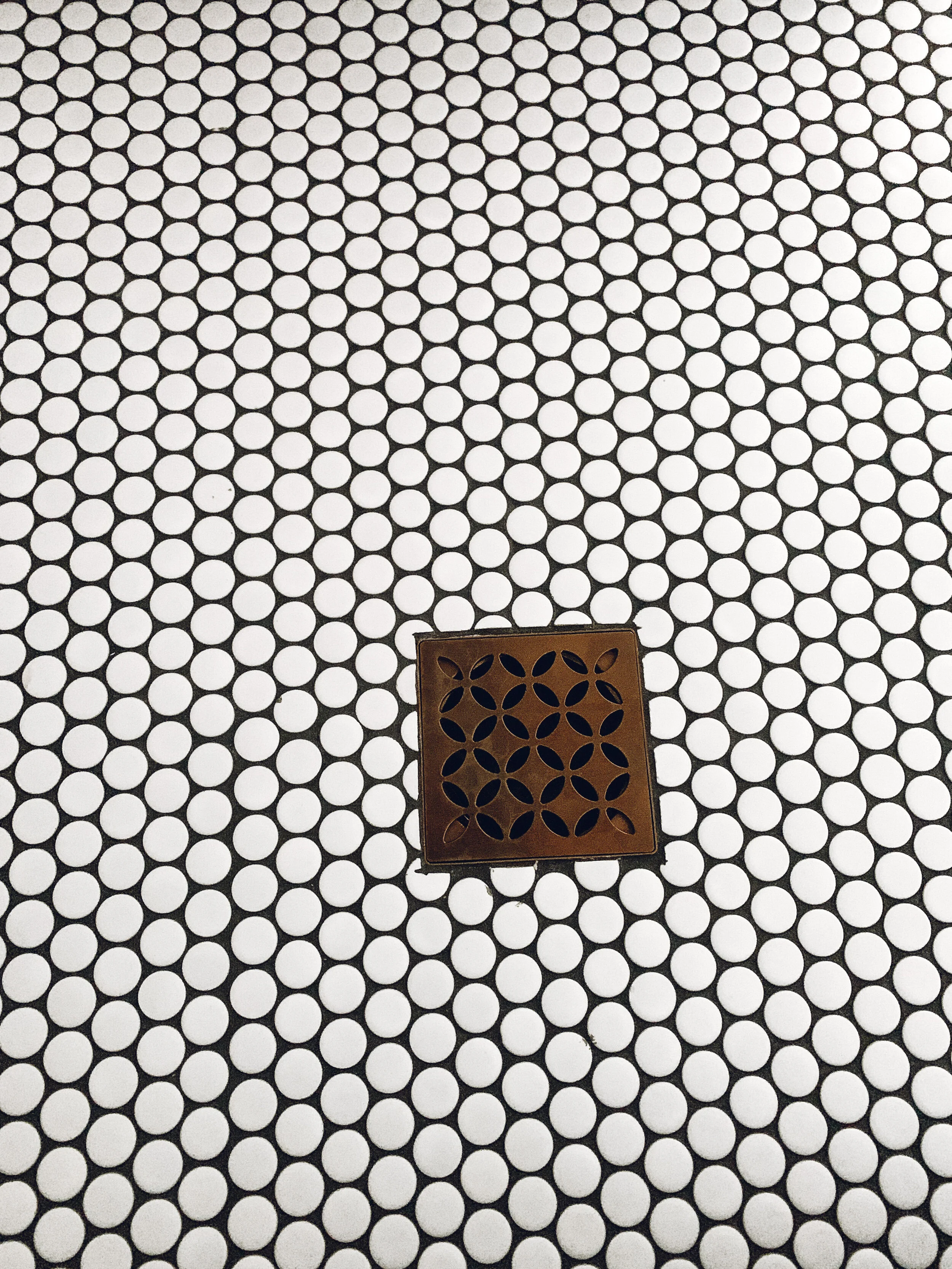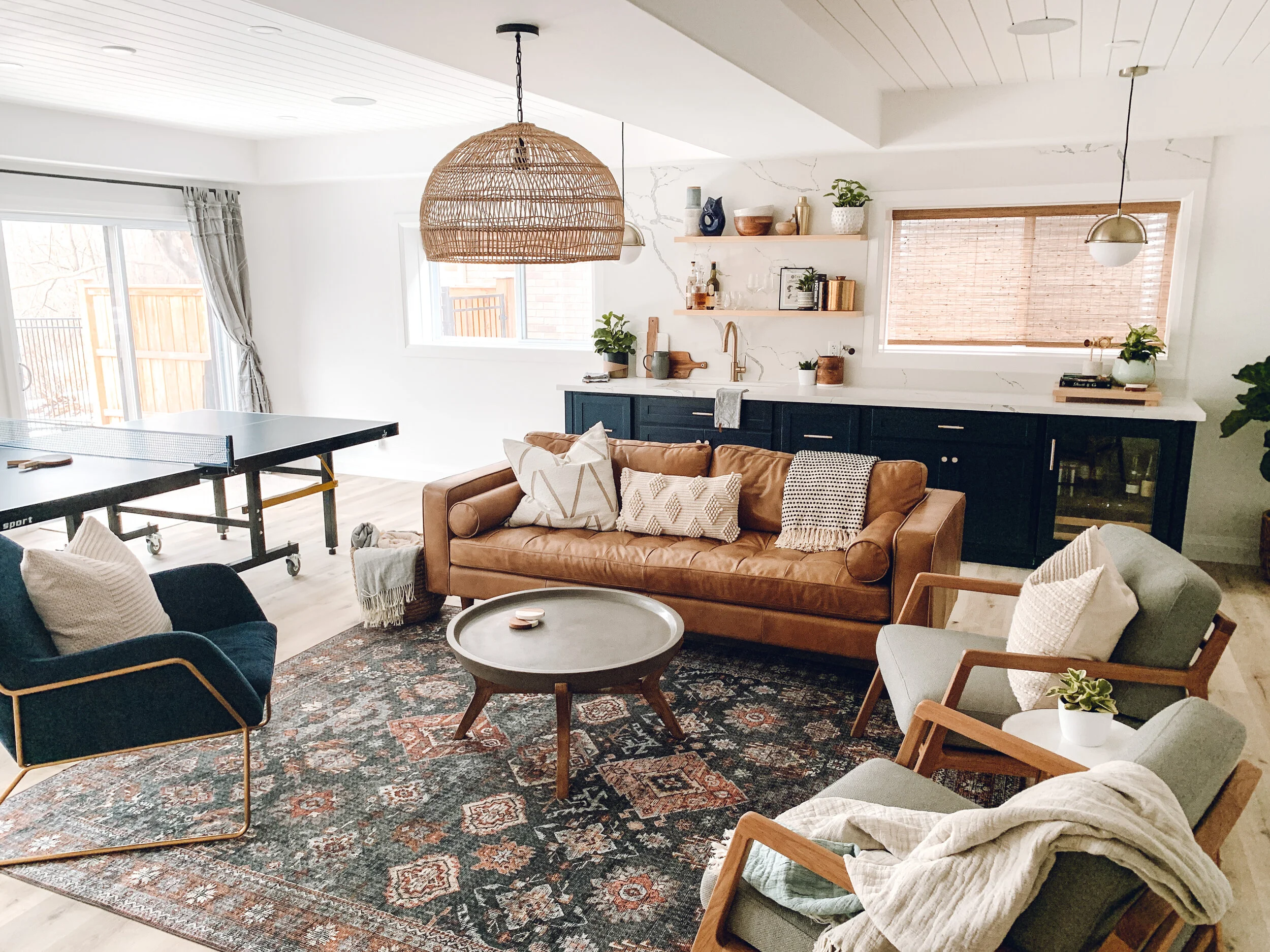Deer Creek Basement Remodel
The Goal: A light and bright entertainment space
I was over the moon when I was asked to design this basement project. Starting from a blank canvas meant there were endless possibilities for fun and unique elements….I couldn’t wait to see it come to life! The clients, a family of three, wanted this space to do it all: somewhere to play, entertain and host gatherings (once that can happen again!), workout, and to relax in a spa-like experience at the end of a long day!
BEFORE:
AFTER:
We wanted it to feel the exact opposite of a typical basement - light & bright vs dark & dank. Chantilly Lace (Benjamin Moore) walls paired with Southern Oak Luxury Vinyl Plank flooring - not to mention the full windows and walkout - helped achieve this. We also wanted to make this basement feel special and give it a ‘wow’ factor; the plank ceiling was such a fun and unique addition that really set this basement apart from your ‘typical’ room.
Sitting Area:
Being an entirely open space, I wanted to create distinct and functional areas while still maintaining cohesion and flow throughout. The central sitting area functions as the hub of the room. The warmth of the leather couch (Cornerstone) paired with the contemporary armchairs was a perfect choice to ground this space. The wicker basket pendant brings everything together and adds a natural element. The concrete top of the coffee table matched with the concrete sink in the bathroom and paired well with the rest of the decor. The Loloi rug from the Sky collection had the perfect mix of colour, pulling in the navy from elsewhere in the room and still adding warmth and contrast to the lighter floors. It’s power loomed finish made it the perfect basement-friendly, kid-friendly rug choice!
Bar:
The bar area was a delight to design. It provides a beautiful backdrop for the entire room: a place to rest your eye and yet still stay tucked away. We chose Old Navy (Benjamin Moore) for the custom cabinets and paired them with these fun leather pulls from Etsy. The quartz countertop and backsplash with the large grey veins running throughout added a nice modern and clean touch to this space. We didn’t need a ton of storage for this bar area, so we chose floating shelves to display some fun decor, plants and unique glassware. The two globe pendants on either end of the bar are art in and of themselves.
Workout/Play Area:
In the ‘workout'/play area’ we created some wall-to-wall built-in storage for toys, workout gear and anything else that doesn’t need to be out all the time. I love frame TVs for their ability to become beautiful art when not in use. Its practical when they are watching ‘the big game’ or exercising but make the perfect piece of art when it is not in use.
PLANTS! PLANTS! PLANTS! Of course we added loads of plants - making my plant heart very happy. Having such large windows in this basement helps ensure they get the right amount of light they need to thrive. The homeowners wanted a ‘plant shelf wall’ and saw one on my friend Meagans’ Instagram account (@foreveronfront) that we used as inspiration - thanks Meagan!
This basement is quite large so their ping-pong table had its own designated space - I can just imagine some fun social events happening here when life returns to normal!
Bathroom:
Finally (and yet one of my favourite parts of this whole reno)… the bathroom!! This bathroom was such a dream to design. The custom-designed floating vanity with the concrete sink and wall mounted champagne bronze faucets…there are just no words! I wish this bathroom was in my house! The gold globe sconces framing the oversized arched mirror give this bathroom a hint of elegance and compliment the rustic touches of the wood vanity and concrete sink.
Let’s talk tile! I have wanted to use picket fence tiles for a while now and their new steam shower was the perfect location - floor to ceiling picket fence goodness! We used vertical chevron tiles behind the vanity and toilet wall as a nice compliment. For the heated floors we used black hexagon tile to helps ground the space, then matte white penny tile for the shower floor. I couldn’t be more happy with how this spa bathroom turned out!
To end on a practical note, this was also the right time to re-route the HVAC vents to floor level. This will help keep this basement warmer during the winter months, a necessity living in a 4-season climate.
Whoever thought a basement could be so much fun! I’m in the process of renovating two other basements, so stay tuned for more basement fun to come!
Designer: Ashley Lewchuk (Intentional Space)
Contractor: Woodhouse Group
Tiling: Twin City Tile
Bar Pendant Lights: CB2
Bathroom Sconces, Semi-flush: Mitzi
Arched Mirror: West of Main
Concrete Sink: Concretti
Armchairs: Article
Rug: Loloi
Faucets & Shower hardware: Delta (Champagne Bronze series)
Paint: Chantilly Lace, Old Navy (Benjamin Moore)





























